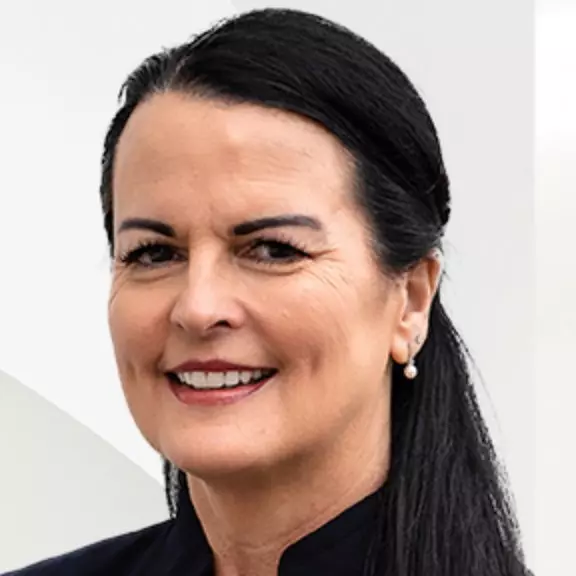$515,000
$550,000
6.4%For more information regarding the value of a property, please contact us for a free consultation.
7424 SEA ISLAND LN Bradenton, FL 34201
3 Beds
2 Baths
1,603 SqFt
Key Details
Sold Price $515,000
Property Type Single Family Home
Sub Type Single Family Residence
Listing Status Sold
Purchase Type For Sale
Square Footage 1,603 sqft
Price per Sqft $321
Subdivision Carriage Run At University Place
MLS Listing ID A4655804
Sold Date 07/18/25
Bedrooms 3
Full Baths 2
HOA Fees $112/mo
HOA Y/N Yes
Annual Recurring Fee 1497.0
Year Built 2004
Annual Tax Amount $5,093
Lot Size 10,454 Sqft
Acres 0.24
Property Sub-Type Single Family Residence
Source Stellar MLS
Property Description
NEW PRICE ALERT! IMMACULATE MOVE-IN READY FULLY FURNISHED 3 BED / 2 BATH backing to the preserve. * NEW ROOF (2025). This light, bright NEAL HOME features an OPEN CONCEPT. The GREAT ROOM – DINING ROOM space features high ceilings and a spacious layout that is ideal for both entertaining and every day living. It connects to your own PRIVATE POOL with a SCREENED LANAI via sliding glass doors and seamlessly connects the two spaces. The primary suite offers a peaceful retreat with a walk-in closet and private bath. Two additional bedrooms are generously sized and share a second full bath, ideal for family or guests. This gated community offers resident access to 2 community pools/spa, and on-site exercise facility. Located in a quiet established neighborhood close to shopping, dining, and just minutes from the beaches and I-75. This home truly has it all-comfort, convenience, and your own private escape. Don't miss the opportunity to live in one of the areas' most desirable locations!
Location
State FL
County Manatee
Community Carriage Run At University Place
Area 34201 - Bradenton/Braden River/University Park
Zoning PDMU/WPE
Interior
Interior Features Ceiling Fans(s), Eat-in Kitchen, High Ceilings, Open Floorplan, Primary Bedroom Main Floor, Split Bedroom
Heating Central
Cooling Central Air
Flooring Carpet, Ceramic Tile
Fireplace false
Appliance Dishwasher, Disposal, Dryer, Electric Water Heater, Gas Water Heater, Microwave, Range, Refrigerator, Washer
Laundry Laundry Room
Exterior
Exterior Feature Private Mailbox, Rain Gutters, Sliding Doors, Sprinkler Metered
Garage Spaces 2.0
Pool In Ground, Screen Enclosure
Community Features Gated Community - No Guard, Playground, Pool
Utilities Available Cable Available, Electricity Connected, Natural Gas Connected, Public, Sewer Connected, Water Connected
Amenities Available Fitness Center, Gated, Playground, Pool, Spa/Hot Tub
Roof Type Shingle
Attached Garage true
Garage true
Private Pool Yes
Building
Story 1
Entry Level One
Foundation Slab
Lot Size Range 0 to less than 1/4
Sewer Public Sewer
Water Private
Structure Type Block,Stucco
New Construction false
Schools
Elementary Schools Robert E Willis Elementary
Middle Schools Braden River Middle
High Schools Braden River High
Others
Pets Allowed Cats OK, Dogs OK
HOA Fee Include Pool
Senior Community No
Ownership Fee Simple
Monthly Total Fees $124
Membership Fee Required Required
Special Listing Condition None
Read Less
Want to know what your home might be worth? Contact us for a FREE valuation!

Our team is ready to help you sell your home for the highest possible price ASAP

© 2025 My Florida Regional MLS DBA Stellar MLS. All Rights Reserved.
Bought with KW COASTAL LIVING II
GET MORE INFORMATION

