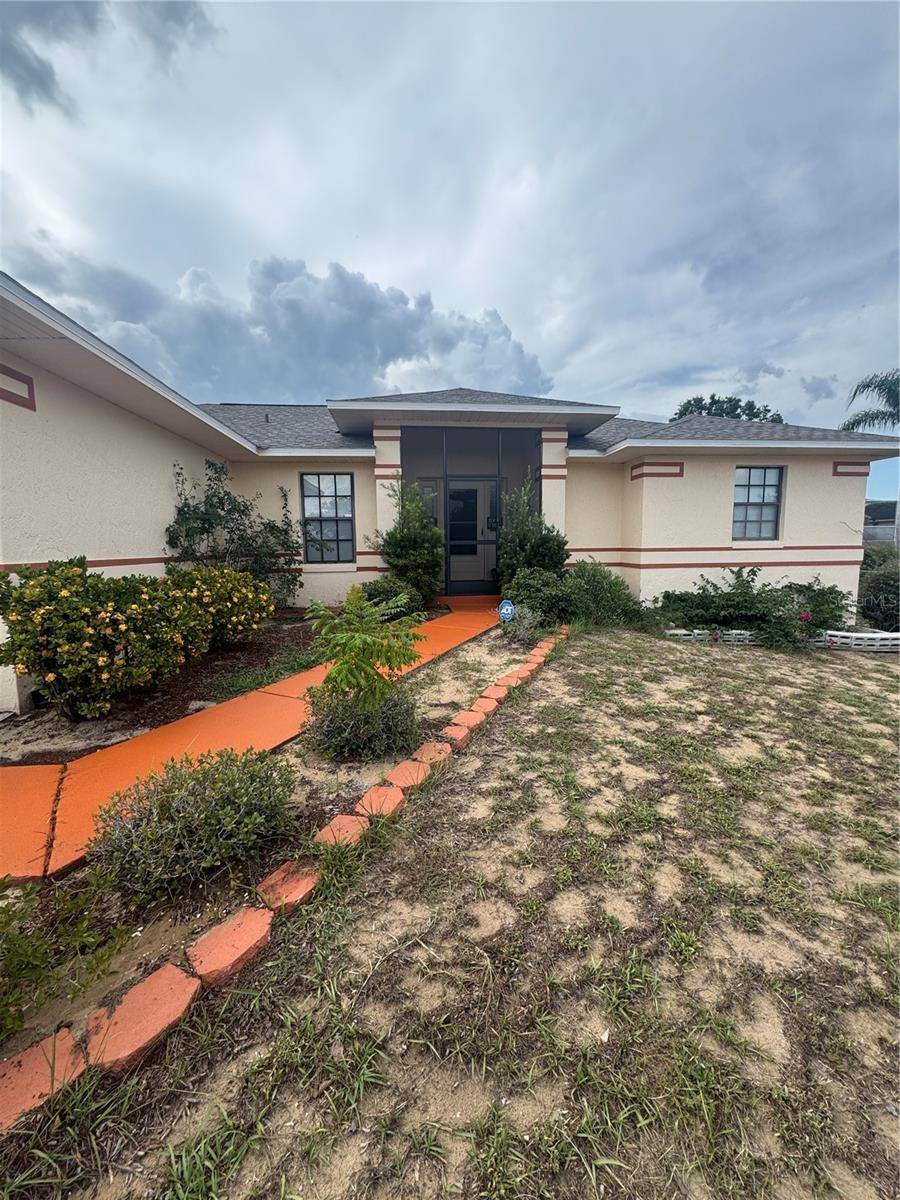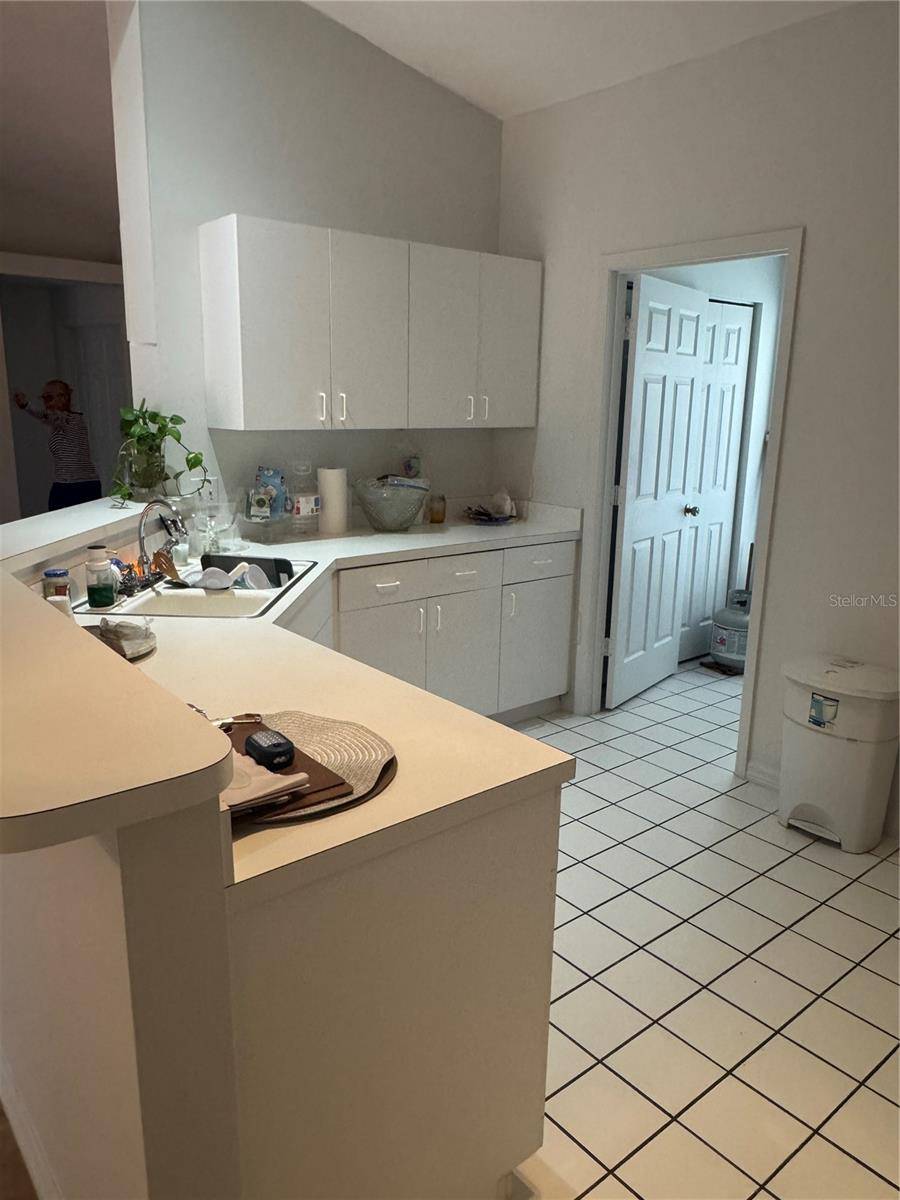929 DEVONSHIRE WAY Lake Wales, FL 33853
3 Beds
2 Baths
1,386 SqFt
UPDATED:
Key Details
Property Type Single Family Home
Sub Type Single Family Residence
Listing Status Active
Purchase Type For Sale
Square Footage 1,386 sqft
Price per Sqft $184
Subdivision North Pointe Ph 01
MLS Listing ID S5131141
Bedrooms 3
Full Baths 2
Construction Status Completed
HOA Fees $450/ann
HOA Y/N Yes
Annual Recurring Fee 450.0
Year Built 1996
Annual Tax Amount $872
Lot Size 10,018 Sqft
Acres 0.23
Property Sub-Type Single Family Residence
Source Stellar MLS
Property Description
The home features a spacious open layout, a functional kitchen with plenty of cabinet space. Enjoy relaxing mornings and evenings on the screened-in patio, overlooking a backyard. Conveniently located near shopping, dining, schools, and medical facilities — plus easy access to major highways for a quick commute to Orlando, Tampa, or the beaches. Don't miss the opportunity to own this delightful property in a desirable location.
Location
State FL
County Polk
Community North Pointe Ph 01
Area 33853 - Lake Wales South
Interior
Interior Features Ceiling Fans(s), Eat-in Kitchen, Kitchen/Family Room Combo, Walk-In Closet(s)
Heating Central
Cooling Central Air
Flooring Ceramic Tile, Laminate
Furnishings Unfurnished
Fireplace false
Appliance Dishwasher, Dryer, Range, Refrigerator, Washer
Laundry Laundry Closet
Exterior
Exterior Feature Sliding Doors
Garage Spaces 2.0
Community Features Street Lights
Roof Type Shingle
Porch Patio, Screened
Attached Garage false
Garage true
Private Pool No
Building
Entry Level One
Foundation Slab
Lot Size Range 0 to less than 1/4
Sewer Public Sewer
Water Public
Architectural Style Contemporary
Structure Type Block,Stucco
New Construction false
Construction Status Completed
Others
Pets Allowed Yes
Senior Community No
Ownership Fee Simple
Monthly Total Fees $37
Acceptable Financing Cash, Conventional, FHA, VA Loan
Membership Fee Required Required
Listing Terms Cash, Conventional, FHA, VA Loan
Special Listing Condition None
Virtual Tour https://www.propertypanorama.com/instaview/stellar/S5131141

GET MORE INFORMATION





