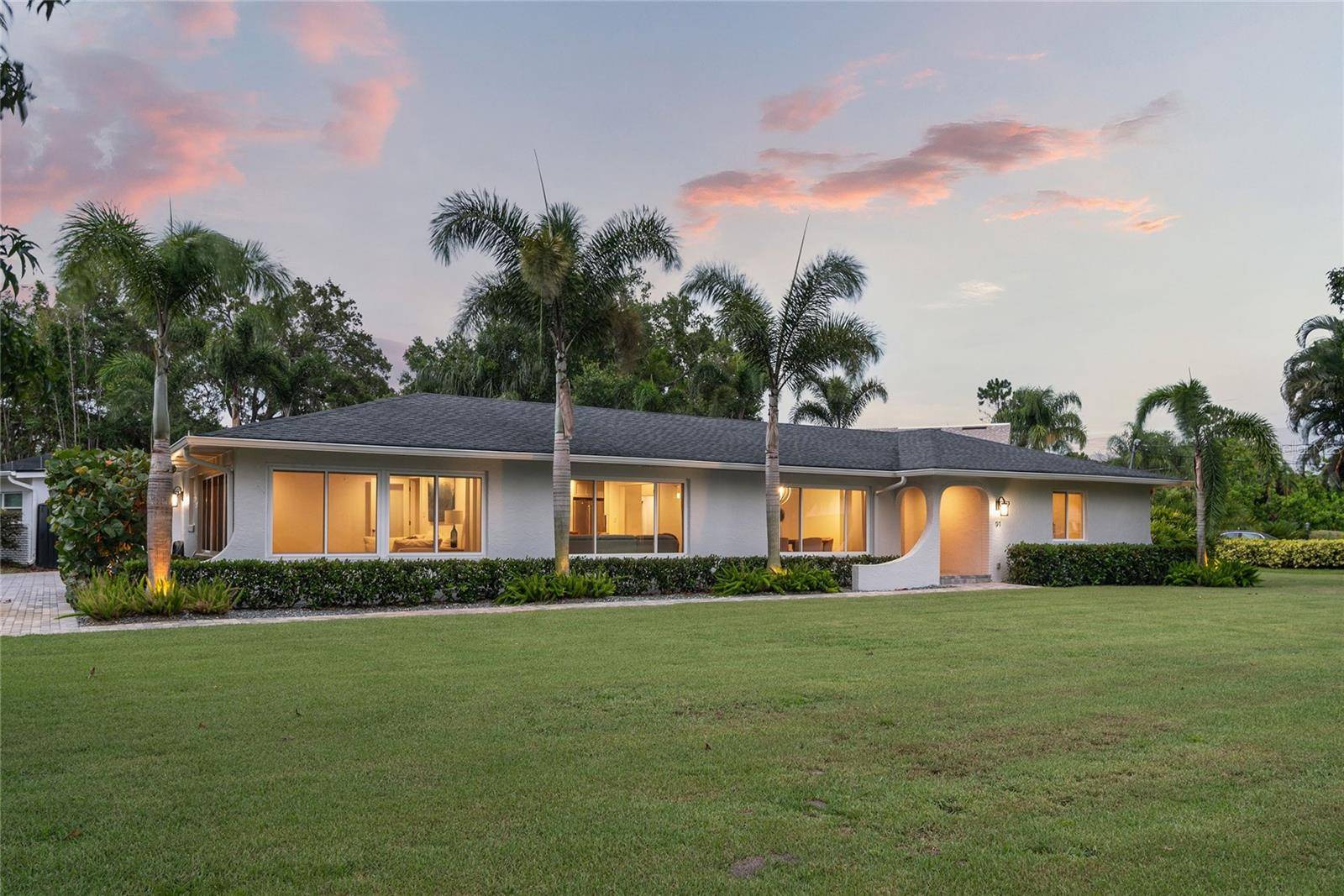91 MINNEHAHA CIR Maitland, FL 32751
4 Beds
2 Baths
2,826 SqFt
OPEN HOUSE
Sun Jul 06, 2:00pm - 4:00pm
UPDATED:
Key Details
Property Type Single Family Home
Sub Type Single Family Residence
Listing Status Active
Purchase Type For Sale
Square Footage 2,826 sqft
Price per Sqft $345
Subdivision Minnehaha Shores
MLS Listing ID O6323841
Bedrooms 4
Full Baths 2
HOA Fees $150/ann
HOA Y/N Yes
Annual Recurring Fee 150.0
Year Built 1971
Annual Tax Amount $5,527
Lot Size 0.330 Acres
Acres 0.33
Property Sub-Type Single Family Residence
Source Stellar MLS
Property Description
This home offers generous living spaces spanning over 2,826 sf with open kitchen into family room, dedicated dining & sitting rooms, Florida room & bonus/office space that transitions through seamless sliding glass doors to backyard that brings the outside in. Neutral finishes endure with gorgeous blonde oak wood floors throughout, custom kitchen that showcases custom cabinetry, stainless appliances, marble counters, a large center island with bar seating, a peek through opening over undermount sink to the greenery of the outside landscape. Additionally, home highlights include vaulted ceilings in living & flex room.
The Florida room is flanked with windows allowing soft natural light into the space. A back flex space has tongue and groove ceiling detail & vaulted all overlooking back paved patio perfect for entertaining with room to grow. The primary suite is spacious with a large walk-in closet and bath includes modern style with floating cabinetry, double sinks and walk in shower with seamless glass enclosure and chic tile selections. The secondary bath is fully renovated with stylish marble graphic tile, double herringbone subway tile and double sinks. The 3 secondary bedrooms feature recessed lights & ceiling fans, spacious walk-in closets with organization systems and plush carpet. Home includes the function of a large indoor laundry with ample storage & drop zone from oversized 2-car garage.
Every detail accounted for, improvements include new exterior & interior paint, refinished front door, HVAC with whole house dehumidifier (2024), HVAC ducts & 7 returns replaced (2019), foam insulation, water heater (2024), plumbing (2020), electrical panel (2019) generator plug installed, roof (2015), RO filter system under kitchen sink, Professional landscaping package includes lighting, zoned irrigation well system, designer window treatments, exterior driveway and patio pavers, epoxy floor in garage, EV charger plug ready, designer lighting & electrical fixtures, windows & doors replaced (2015), recessed lighting & more.
Minnehaha Shores location is pristine with walkability to Maitland Social, Minnehaha Park connects to the community with tennis courts & playground, deeded lake lot includes fishing pier & boat ramp. Schools are fantastic, zoned for Lake Sybelia, Maitland Middle and Winter Park High School. Maitland is home to the Enzian, Lake Lily, fantastic restaurants & shopping and close to all major roadways. This home is a rare find, meticulously renovated.
Location
State FL
County Orange
Community Minnehaha Shores
Area 32751 - Maitland / Eatonville
Zoning RS-2
Rooms
Other Rooms Family Room, Great Room, Inside Utility
Interior
Interior Features Eat-in Kitchen, Kitchen/Family Room Combo, Open Floorplan, Vaulted Ceiling(s), Walk-In Closet(s), Window Treatments
Heating Central
Cooling Central Air
Flooring Carpet, Ceramic Tile, Hardwood
Furnishings Unfurnished
Fireplace false
Appliance Dryer, Electric Water Heater, Microwave, Range, Refrigerator, Washer
Laundry Inside
Exterior
Exterior Feature Lighting, Private Mailbox
Parking Features Garage Door Opener
Garage Spaces 2.0
Fence Fenced
Utilities Available Electricity Connected
Water Access Yes
Water Access Desc Lake - Chain of Lakes
Roof Type Shingle
Porch Patio
Attached Garage true
Garage true
Private Pool No
Building
Lot Description Corner Lot, Landscaped, Paved
Entry Level One
Foundation Slab
Lot Size Range 1/4 to less than 1/2
Sewer Public Sewer
Water Public
Architectural Style Ranch
Structure Type Block,Stucco
New Construction false
Schools
Elementary Schools Lake Sybelia Elem
Middle Schools Maitland Middle
High Schools Winter Park High
Others
Pets Allowed Yes
Senior Community No
Ownership Fee Simple
Monthly Total Fees $12
Membership Fee Required Optional
Special Listing Condition None

GET MORE INFORMATION





